Yup. Gunite. Who knew there was such a thing? As soon as my pool guys said “we’ll be guniting while you’re at the house” I immediately hopped over to google to investigate. Basically, gunite is a process of spraying concrete into the pool to make the inner form.
What? You mean the pool wouldn’t look like this anymore?…
Seriously?
Because I was sorta getting used to seeing that view for the last 2-3 weeks.
🙂
Well, I have some great news today – the pool actually looks like a pool now. A real full fledged pool. And it’s not even done yet! There was nothing more thrilling than to receive a text full of images of a pool that resembles the design we came up with months ago…
To refresh memories, here was the pool in its original state…
Then came weeks of demo…
Then they cleared the space and removed all of that concrete…
Then they chiseled away at the old plaster and created space for the spa addition…
Then more plaster blasting. At this point, I was so frazzled with “all things move” that I was willing to get into the empty pool in 100+ degree heat and take a crack at some demo work. I need some serious stress relief, folks!…
Then the spa started taking shape…
And now I can share several new updates since we last spoke about the pool. This is where it was last week while I was at the house.
Piping, gas lines, electrical, and lighting has been placed…
* By the way, we brought up the pool depth in the deep end from 9 feet to 7 feet during the gunite process.
The blue bag you see inside the spa are the pool permits. We love approved permits!…
All we need is rain and the kids would have a field day in the mud…
They also added the rebar to create new steps and a shelf. Here is the shelf and 2 steps on the right end of the pool…
In the deep end there is a step to get in and out. You can see it on the far left…
Last week the pool guys came over to have a meeting regarding the pool deck. This is going to be done in a few phases. First up is the general 3 – 5′ border around the pool. We need that border immediately otherwise we can’t have a pool security fence. We put our heads together to come up with a design that can later be altered once we finish out the yard and figure out how much the house footprint changes during the kitchen remodel.
We had fun spray painting the dirt…
And came up with this design…
You’re probably wondering how exactly we’ll get from those french doors to the pool?
Good question – and why would you think that considering the yard is essentially a dirt garden. I got your answer.
We’re going to use the existing brick along the back of the house to create a completed walkway. The bricks will be formed around the edge of the concrete. And there is no shortage of bricks to do this…
The pool materials have been chosen…
The small tile on top (with x16 on it) is the pool coping – what will be around the outer ring of the pool deck. It’s a sand finished light gray color. The 2 cobblestones you see under that will be the spa facing and are also gray in color…
This is the tile that will go around the inner band of the pool, just under the coping…
The wet edge product you see is what the pool will be lined with. Instead of your typical plaster, this product makes the pool bottom feel smooth and creates a beautiful water color effect. There are a variety of color options to choose from…from the lightest possible blue to even the blackest water. I chose tahoe coast, which is a beautiful light blue color. the small gray square you see on top will be the concrete pool decking. i’m going with a large 4′ x 4′ geometric shaped concrete…
Hard to picture it all together and done, but this was my inspiration pool…
I can’t believe this pool is going to grow up and look anything like that! needless to say, I’m anxious to see everything come together. And I’ll be hosting a huge pool party for the pool guys when that day comes!
Finally – finally – Bring on the gunite, baby!….
I realize it’s not the prettiest site in the world, but tears. Tears of joy, people! To see this pool actually take shape after months of planning and working and piping and chiseling and jack-hammering and hauling. Uummm, and PAYING! And I can’t even take any credit for all of the hard work…It’s my pool company. Adore them! but wow, if this baby isn’t looking like a pool now. Right?!
From here forward the finishes will go in through a period of phases. Each job – coping, tile, wet edge, etc – is done by masons and it’s different groups that do each of those jobs. There is a curing phase between each as well. I’m crossing every possible cross able that this pool wraps up by the time the kids arrive on august 11, but am not holding my breath. At least I have something fun planned for installation in the front yard on august 9 – hint hint. Will share those details soon!
Sooo, that’s where we are with all things pool. Can’t wait to share additional progress and updates!
Have a great day!
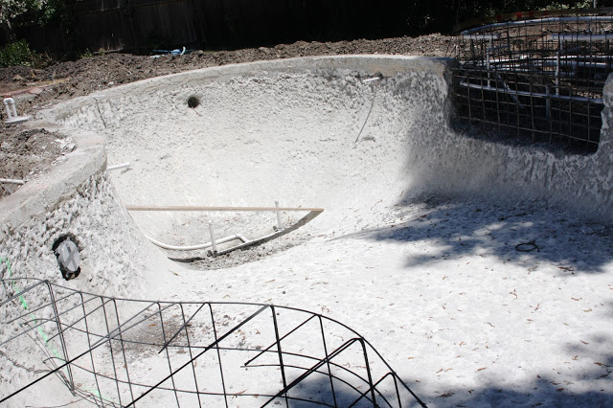
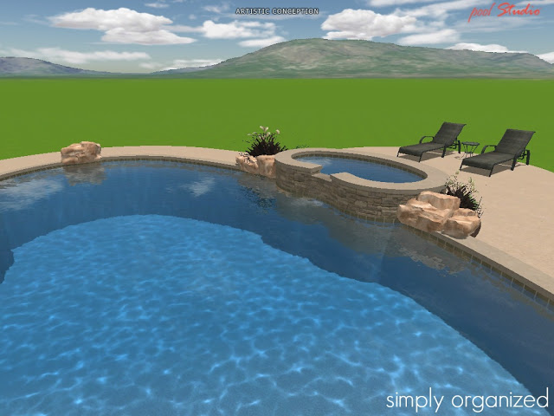
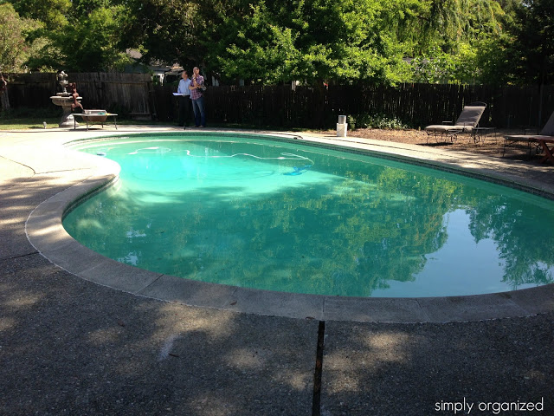
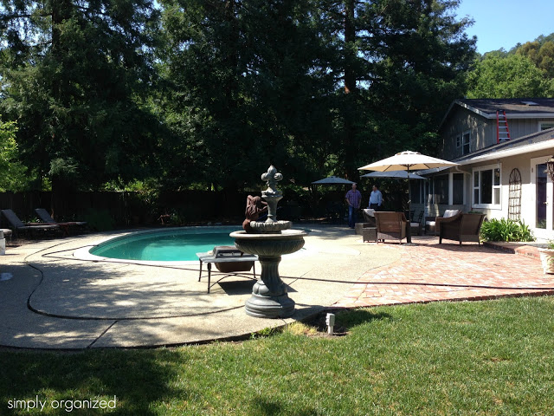
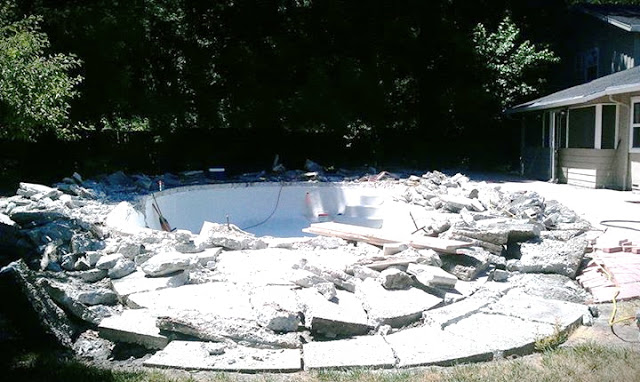
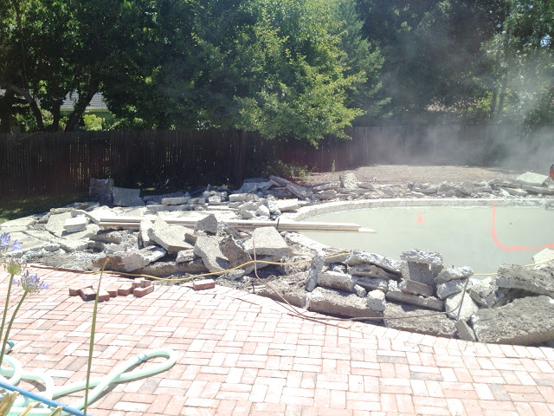
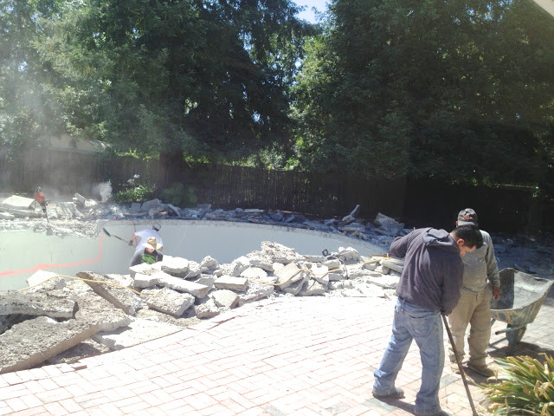
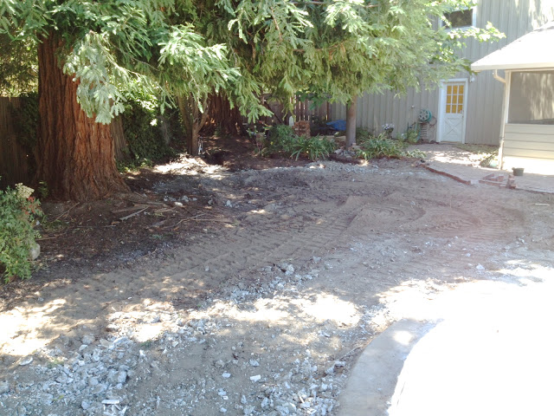

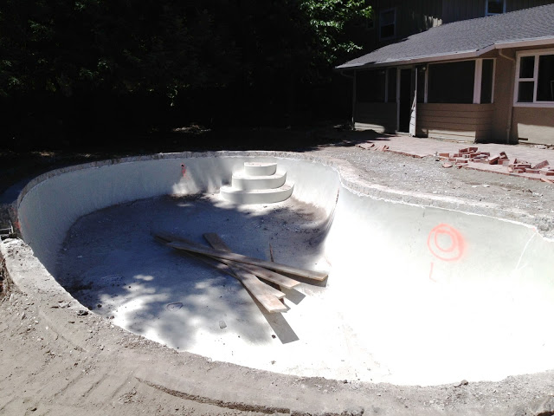

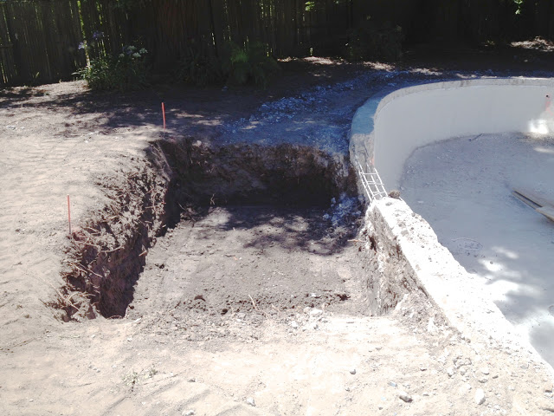
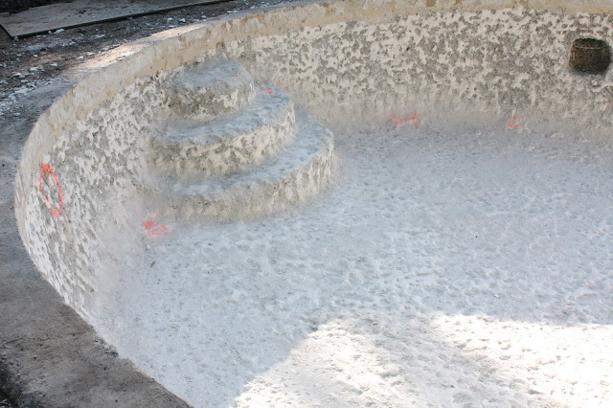
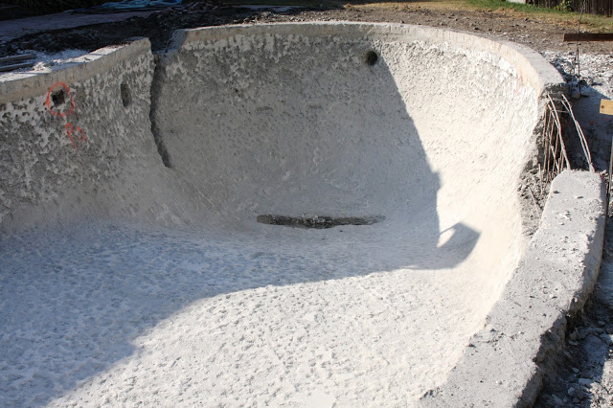
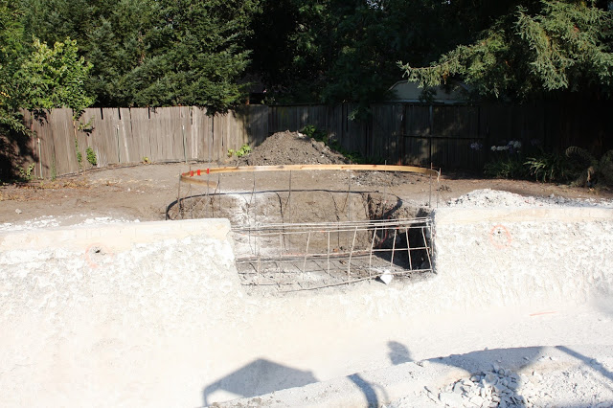























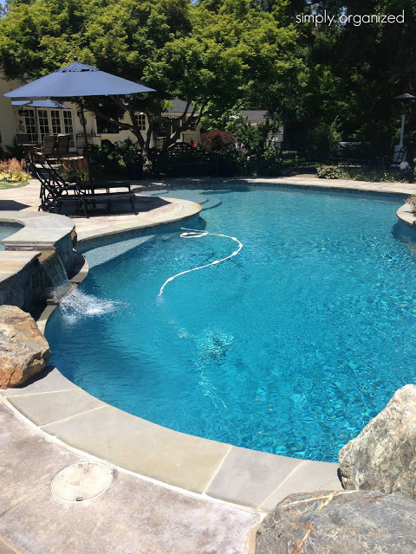
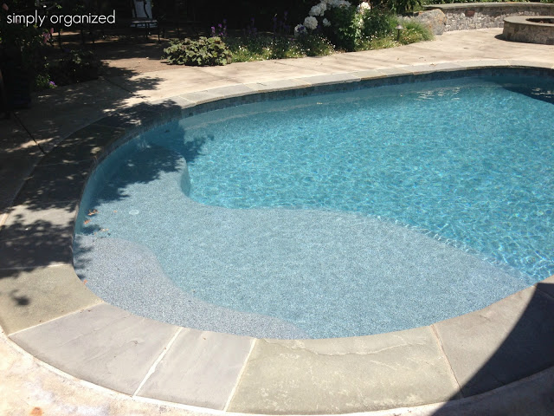






comments +