Volume is important and why decluttering BEFORE you organize is the only way your organization dilemma will truly ever be solved. Families occasionally question why I need to see and touch everything before a space is designed. When it’s all said and done I hear the “aaahhhh’s!”. It’s for the specific reason of having a space and plan for everything that is staying. In order for the design to be nailed and for me to truly feel the space is maximized and set up for ultimate efficiency, it’s critical to know what is being contained in that area.
When it comes to size or available space, it’s all about how you use it most efficiently. But the same is said for the shape of a space as well. And no space is ever off limits OR too difficult for me to plan out / design.
I couldn’t wait to share this closet before and after because it’s another one of those awkward spaces no one thought could come together.
If you have a similar closet and been pulling your hair out, I hope you’ll find your answer / solution in this post!
BEFORE
This very sweet family of 6 needed help with 3 closets – all 3 belong to the kids. 1 closet belonging to twin boys who share a bedroom. In this post I’m sharing their daughter’s closet, which was the most challenging and turned out beautifully!
Her closet challenges included a ceiling with several angles, a back wall that is lower than the rest of the space and a small door to access the attic. Mom had tried to her best and added a dresser in the closet for added storage…
The top closet rod was tough to reach with the dresser below, but I loved her basket system…again, a great way to make the best use of space for someone who doesn’t need 3 large hanging sections…
DEMO, PAINT & INSTALL
Whenever I’m installing a new closet design, I encourage clients to demo, patch and paint beforehand. We have a great painter who has become a fun addition to our team. After several projects together, he finally gets me and my crazy ways of thinking / planning…I still keep him on his toes, don’t get me wrong. No two spaces are ever the same, but for the most part he’s got me nailed…which is great because when it comes to big projects like this there are a lot of moving parts and timelines / deadlines. Between the material being delivered, to emptying the entire contents of a space (it’s a total mess!), to taking over huge areas in order to demo / paint…it’s a lot. And I have every detail planned to the minute – from the painter, to the material showing up, to my installer (if I’m not installing myself), to the team being there to put it all away at the end and all the little pretty details we like to add in as a special something…let’s just say a lot of these projects happen while families are blissfully away on vacation.
Oh, there’s always something to laugh about too – for example, on this project a couple members of the team were supposed to empty the 3 closets before the painter arrived. They headed over to the house but the homeowner accidentally left the doors locked before heading to Hawaii. Thankfully one of the girls fit nicely through the dog door around back…I’m no stranger to a dog door from time to time. Keeps things exciting for sure!
And we always have it on video / laugh about it later.
Anyway, my guy was there to get the spaces demo’d and painted with a fresh coat of Swiss Coffee…turned out so beautifully!…
Depending on the size of the space and available timeline, I handle install or have our new team of installers take on the project. In this case we looked to them for help because they can easily knock out 3 large walk-in closets like this in a matter of hours. And it free’s up me and the organizers to get each space sorted and ready to be organized / put away. Her closet was coming together nicely…
I love watching the design take shape right before our eyes…
AFTER INSTALL
You can get a glimpse into my design mind by seeing it empty…
Working around the small door was key and because this is a little girl, who didn’t need 3 huge rods of hanging space, I opted for her hanging to be placed the far end of the closet. Her long hang section made it easy to push items aside for attic access.
Placing hanging items on the back wall gave us a TON of room for loads of drawers and shelves on the right…
We even had enough room for pull out shoe shelves. You can see those to the left of the drawers.
AFTER
With the closet installed, it was time to put it all away. So in love with this after!…
With the newfound space we added her bedding to a shelf, bins of memory and out of season clothing, and she still has a whole shelf of empty space!…
I love the final details and we really try to make it special…I couldn’t wait to add pink labels to her drawers…
Her shoes are up off the floor and easy to find with gliding shoe shelves…
So happy with the way her closet turned out…and mom / daughter were equally excited!…
The shape of a space doesn’t matter – there is always a way to maximize for ultimate efficiency…and create new space you didn’t know you’d ever have.
If interested in any of the products I purchased for this design, you can find them linked below or throughout the post:
Thank you so much for reading and hope you’re having a great weekend!! Back soon!
xx,
Sam
*some affiliate links were used for your convenience. you pay nothing more by clicking any links anywhere on this website – i promise! thank you for supporting this blog so i can continue to deliver excellent content for you guys! xoxo
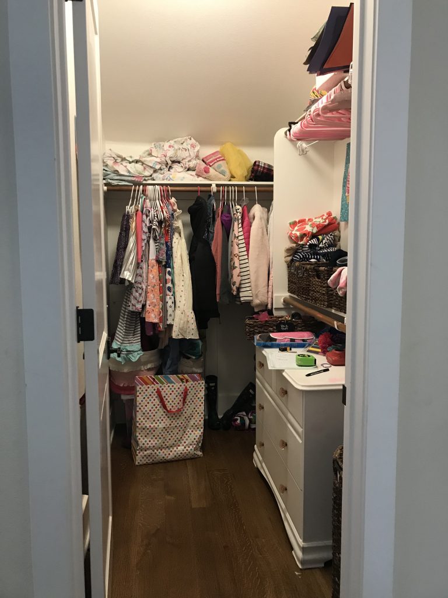
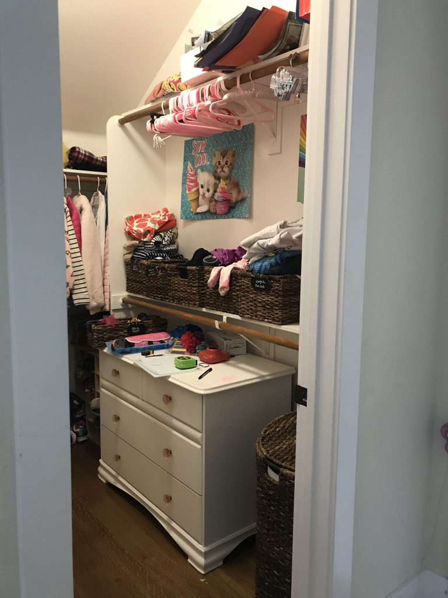
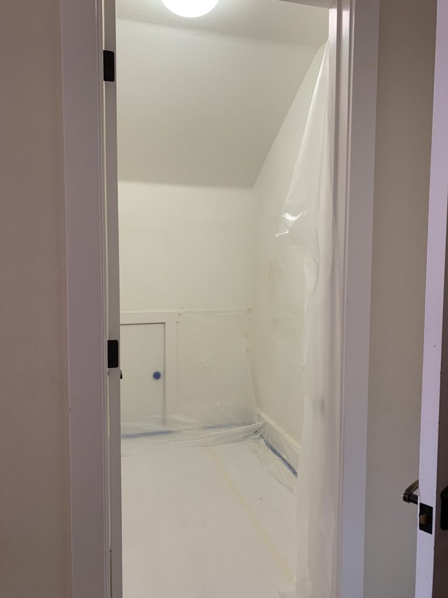
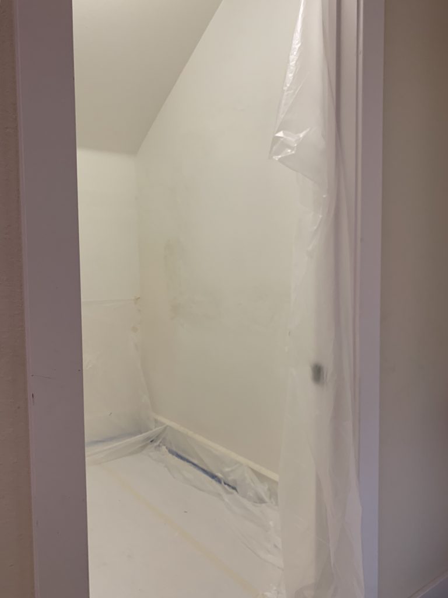
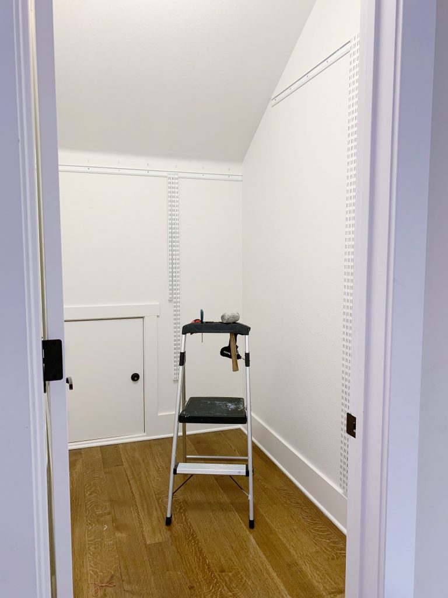
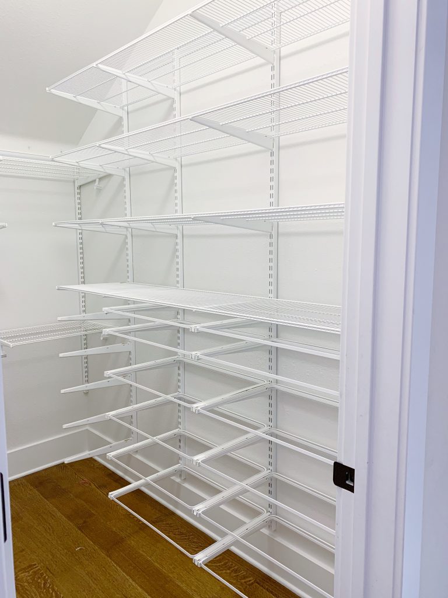
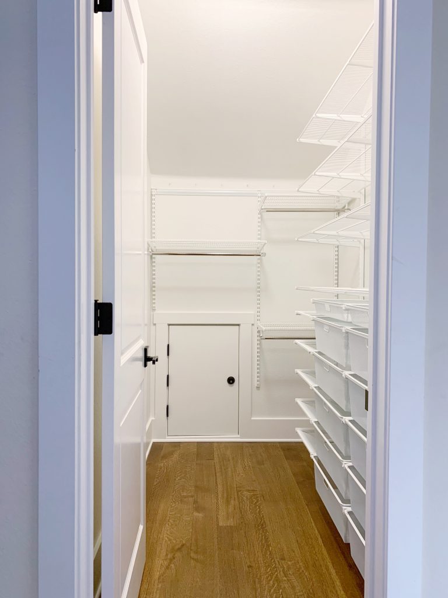
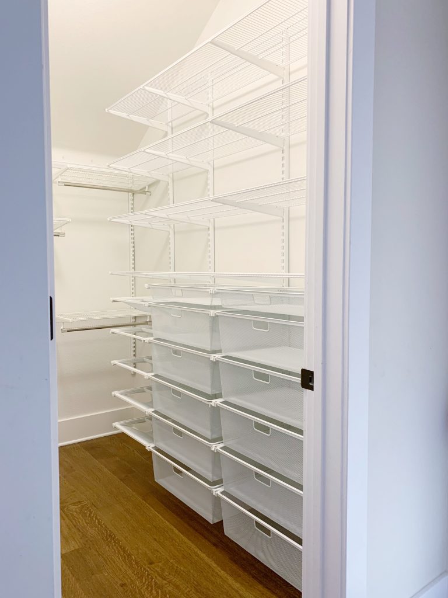
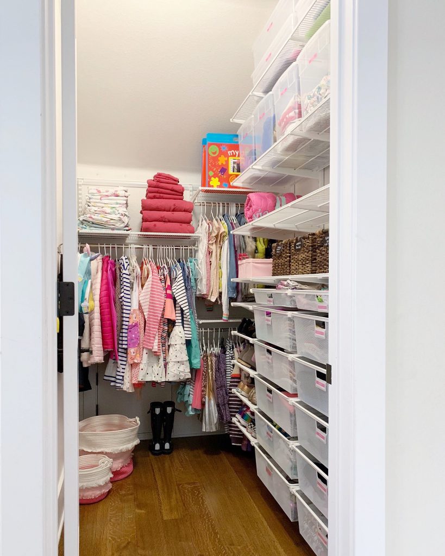
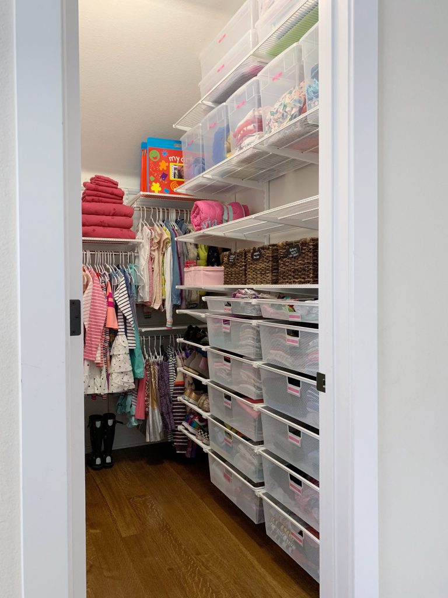
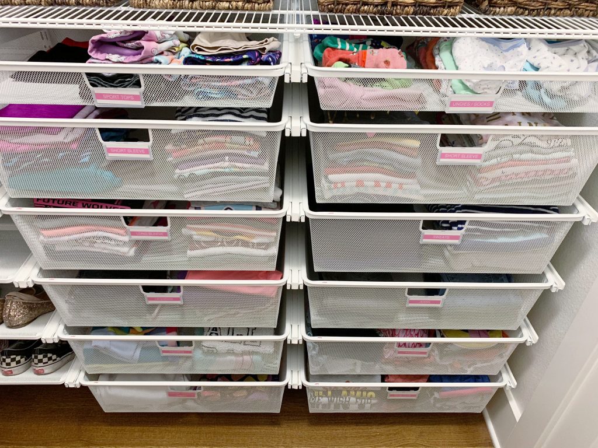
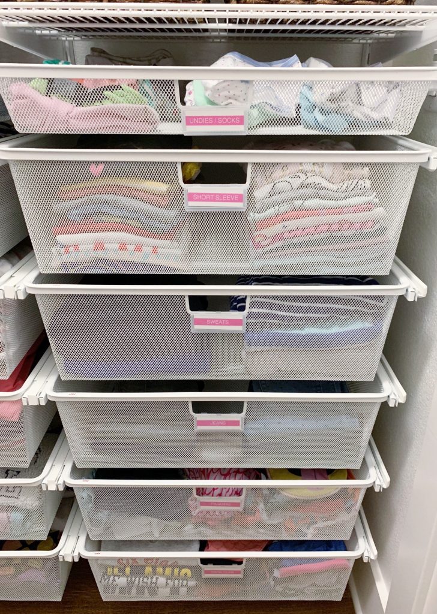
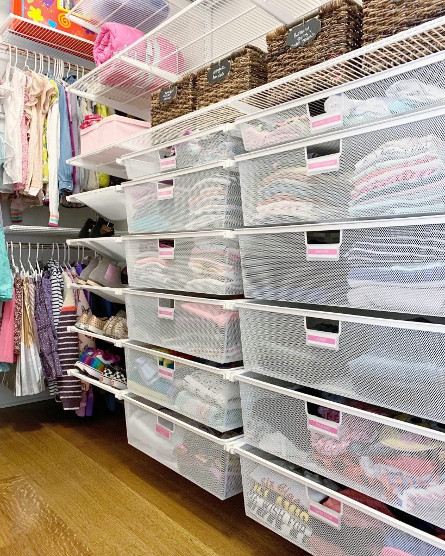
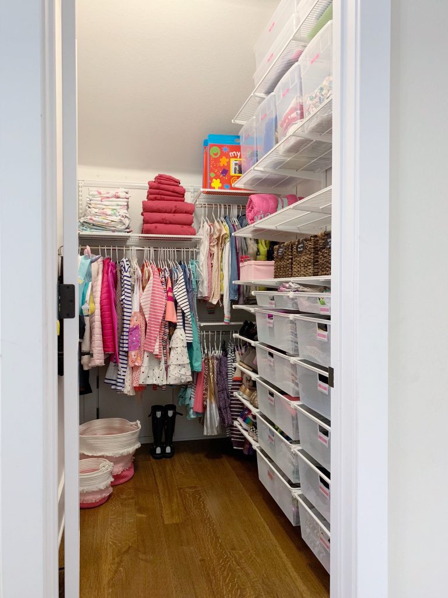
comments +