Over the last several months while working on our big photo organizing project, the reality of just how many spaces have yet to make the blog smacked me right in the forehead. Including one specific garage project that is very important and special to me. So special in fact that it’s the backdrop photo on the main landing page of my website.
Remember this garage…
You may remember this image (or not), but this was a project I worked on from home during the lockdown. And it was the first home / project I visited (while wearing a mask) as the lockdown was lifting.
WHY WAS IT SPECIAL?
It’s a special one for several reasons.
I fell in love with this mom – she’s a sweetheart and one of the biggest cheerleaders of my business here locally. We first met before the lockdown when her family of 6 (four little girls under the age of five at the time!) was moving into a new home. She needed help unpacking since she had her hands full with the girls. We had a wonderful time helping them get unpacked and settled. She kept us laughing the whole time. And refers anyone she knows – we were especially grateful for the referrals coming out of lockdown.
As you know, that was a totally new / different time to navigate and I was trying to figure out how this very intimate, in-home service, small business might survive. Would people let us back in to help? (Turns out the answer was a resounding YES! People were ready to tear their homes apart coming out of the lockdown – lol!).
Anyway, it was such an uncertain time. Of course, I was grateful to have a few brand partnerships while working from home to continue the income stream, but I was ready and itching to get back to working with families. And providing income / jobs for my team.
After we unpacked them pre-lockdown, our next project on the list was their garage. One of our garage vendors had already been out to measure and we were working through the design. With the lockdown, their company was experiencing challenges with loss of jobs and delays in manufacturing / materials. And we could only communicate via email or phone about the details, which was challenging.
It was a total mess back then, but…I don’t know…I am remembering this project fondly because throughout it gave me hope for the future. And the fact that my first project back was a garage? You guys already know this is my passion space. It was my garage baby during those months at home and it was finally going to come together.
It was a mix of her, the hopeful feeling, the leads were beginning to roll in….and how beautifully the garage was coming together. I also had the luxury of pacing myself and really thinking about the details because it was a slower time and families were either all in or all out to have us in their homes. I was able to completely focus on it and not that any other garage isn’t treated less than…but this one had my full heart and passion.
This garage is also an example of why we work in phases to get it just right. You’ll see more below!
Ok…now let’s get to the photos!
BEFORE
Here’s the garage before the cabinets were installed…
When we unpacked them, we just zoned their garage contents here until they were ready to move forward with a garage design.
As you can see the overhead racks were already here. We were definitely planning to keep these. They also had a plan for a tall fridge and freezer (two separate units) to be set in the space, which meant they had to be incorporated into the design as well.
AFTER
The first phase of the installation were the cabinets. We removed the overhead rack on the right side with plans for my handyman to return after to cut it down allowing it to fit above. Here’s where we were after this phase…
I have our families send me their fridge or freezer measurements so we can work around them…
IN LOVE!!!
In the next phase, my handyman helped to shorten the length of the overhead rack so it could fit neatly above the cabinets on this side. I also requested he install this because these need professional installation…
We talk about this in my upcoming garage course, but this is an example of how you can absolutely combine different storage solutions, while still keeping it beautiful…
( bins )
I prefer to keep the bins cohesive so it’s not “loud” in the garage. Too many clashing bins of different colors or types creates a lot of noise (in my opinion). You can see here these are all the same bins, which were her owned quantity. I just made them look nice and streamlined. Did our best on this side too…
ORGANIZATION
With everything installed, I returned for another visit to organize the drawers and cabinets. It was really coming together!
My love of these multi-purpose bins…you guys!…
And the drawers…
To this day, one of my all-time favorites!
Have to share one more before and after…
( overhead rack )
Wow!! Love!
Throughout this post I’ve linked to the containment I sourced. I can’t link to the cabinets as these are custom from a local vendor. But if you’re local and need a referral, shoot me an email!
We’re in a garage again on Monday this week – be sure to check in on IG Stories to see what is happening. I’m installing two of three walls tomorrow and it’s going to be fun as always.
Hope you guys had an awesome weekend!
Back soon with more!
xo,
Sam
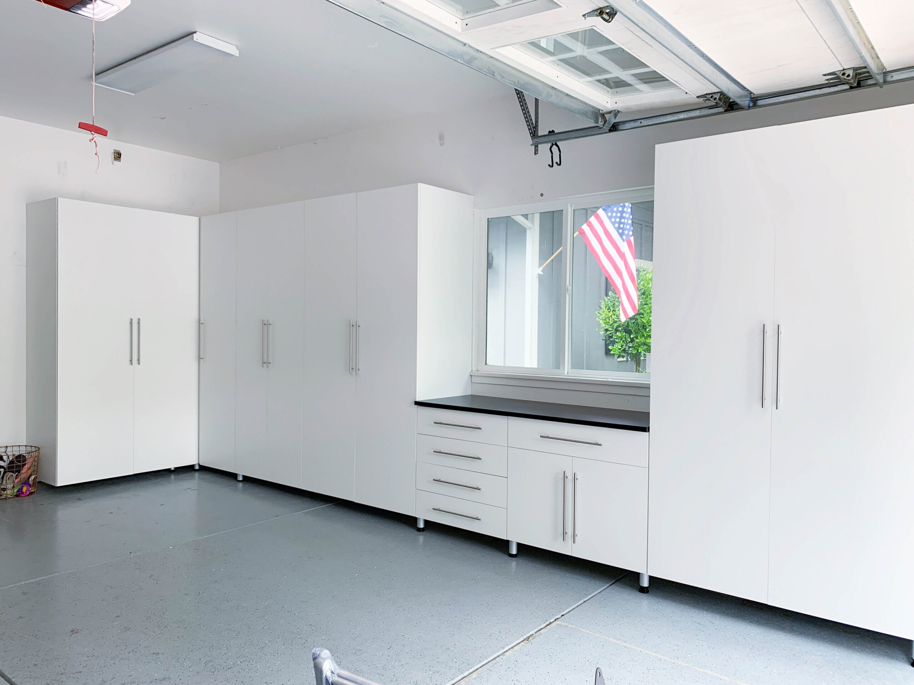





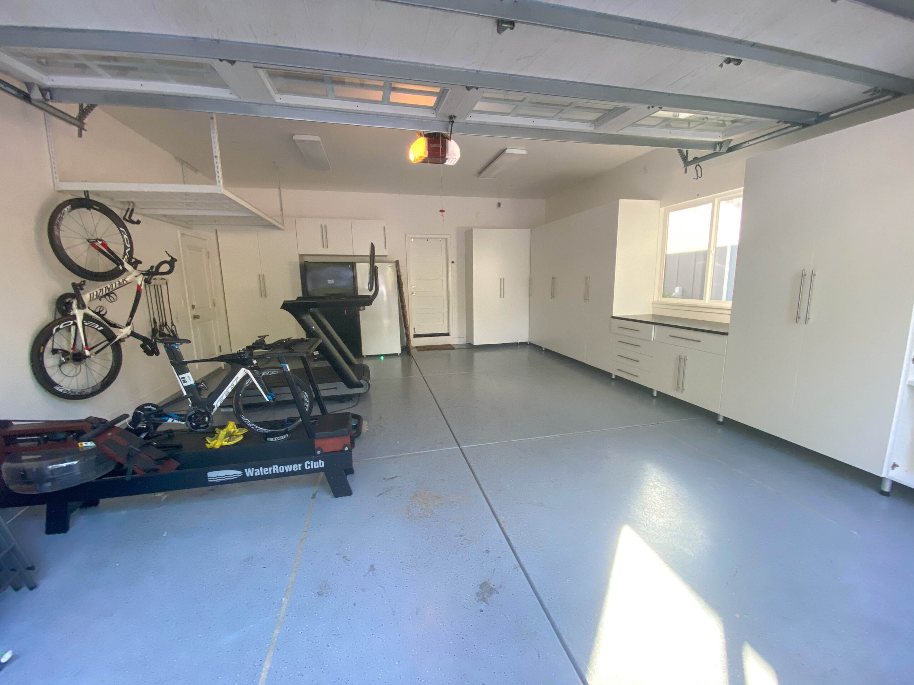

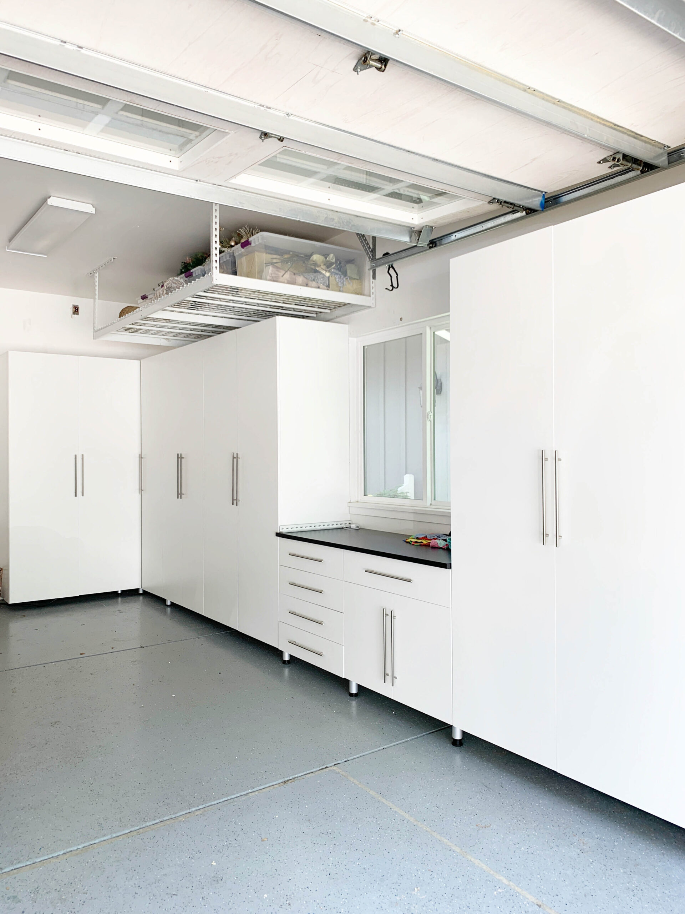
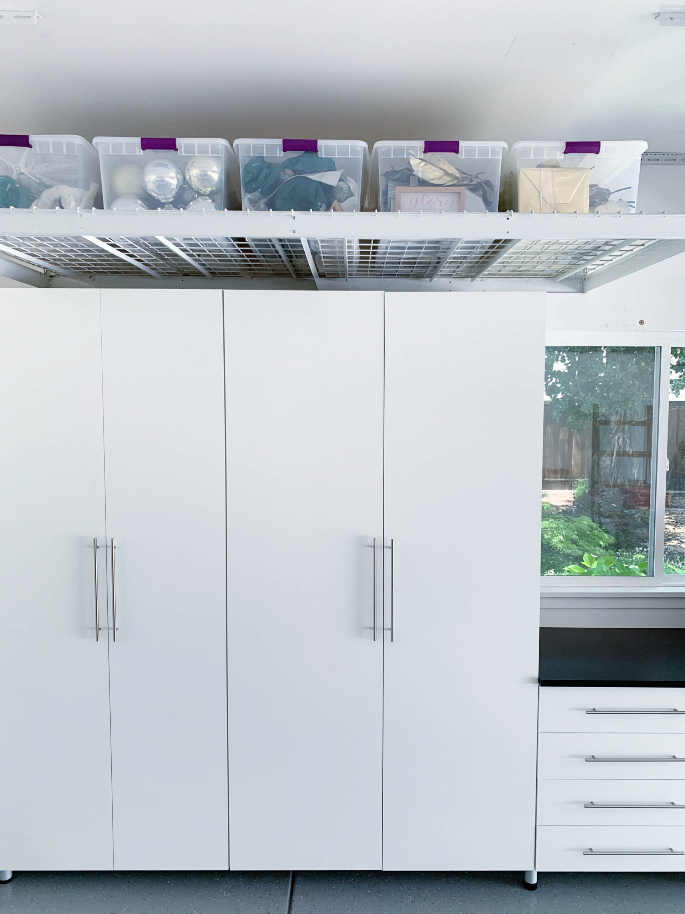
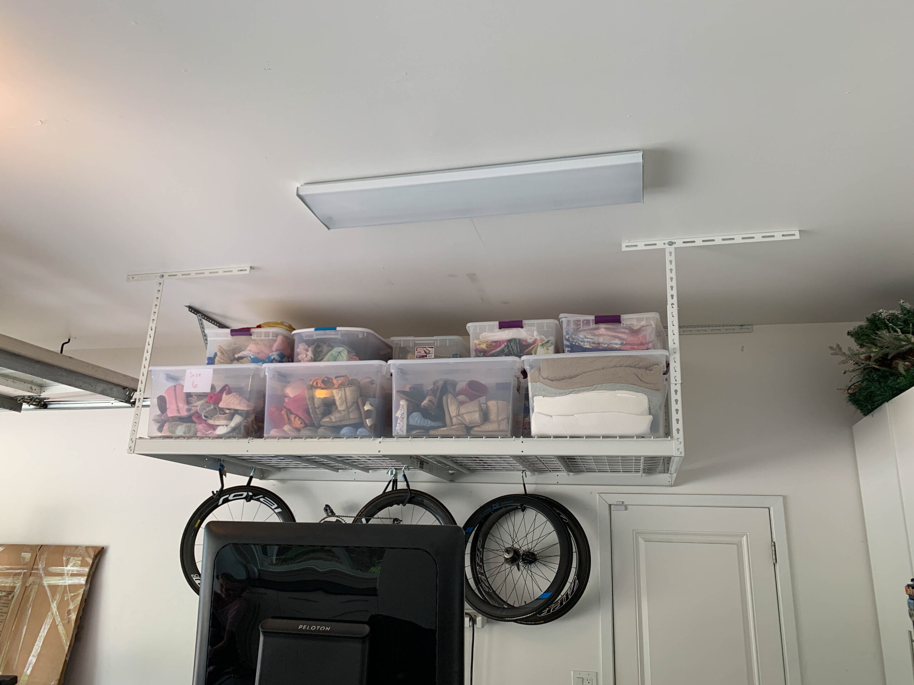
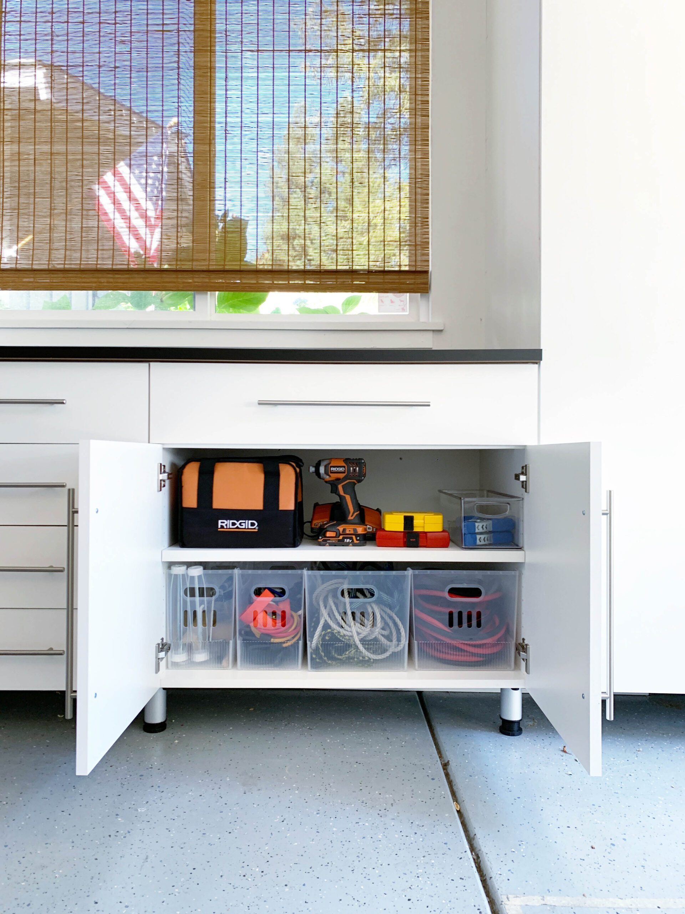




I love that your photos are helping you tell your stories!
Adam!!
Yes, and I have YOU to thank for it! So easy to locate our projects and share.
Need to connect with you for next steps!
Sam
This is a marvelous transformation.
Thank you!!
I want the garage in the after photos, lol!! Hi Sam, hope all is well with you.
Hello!! Hope you are well – I’m great, thank you!
I wish I had this garage too!!