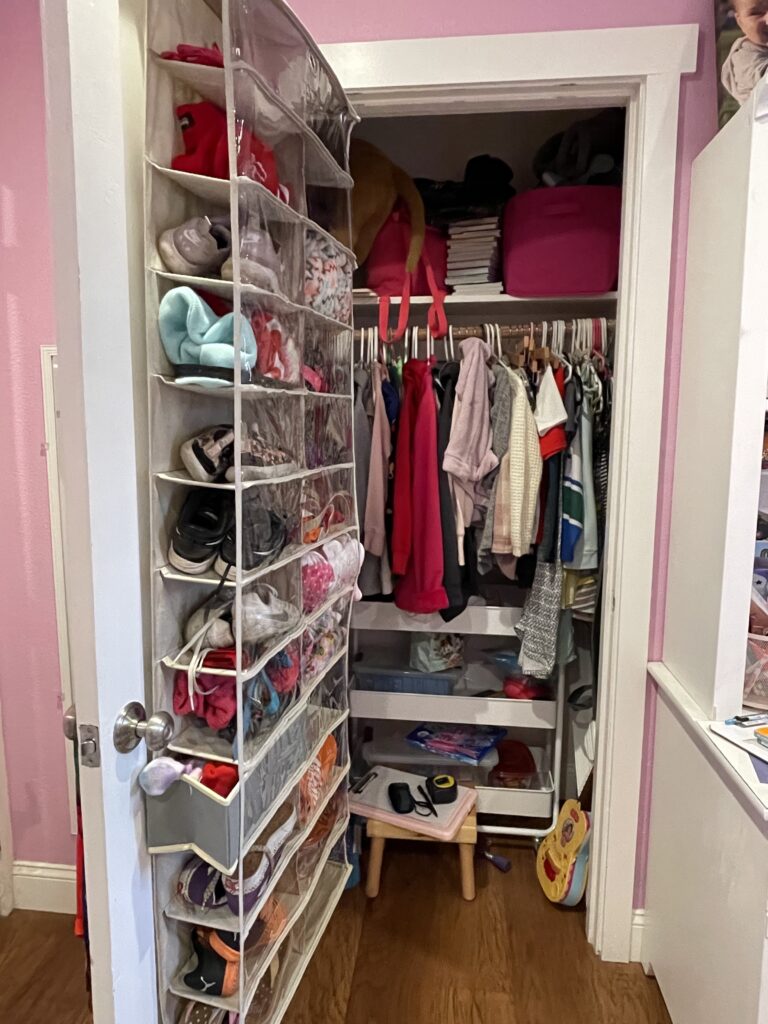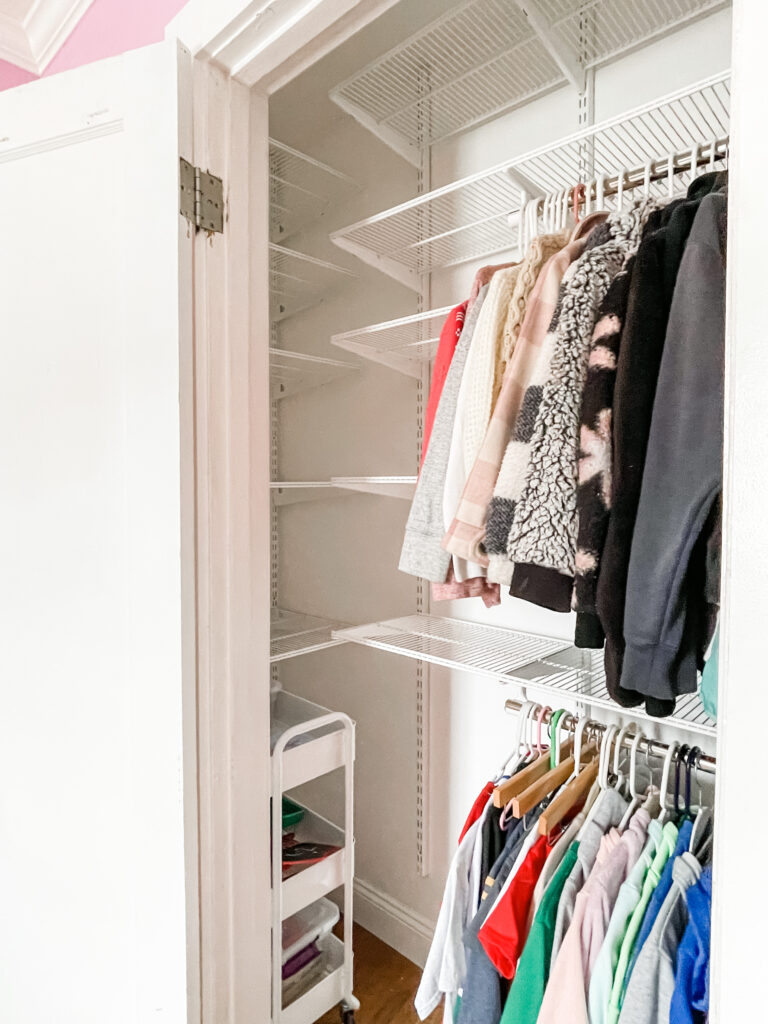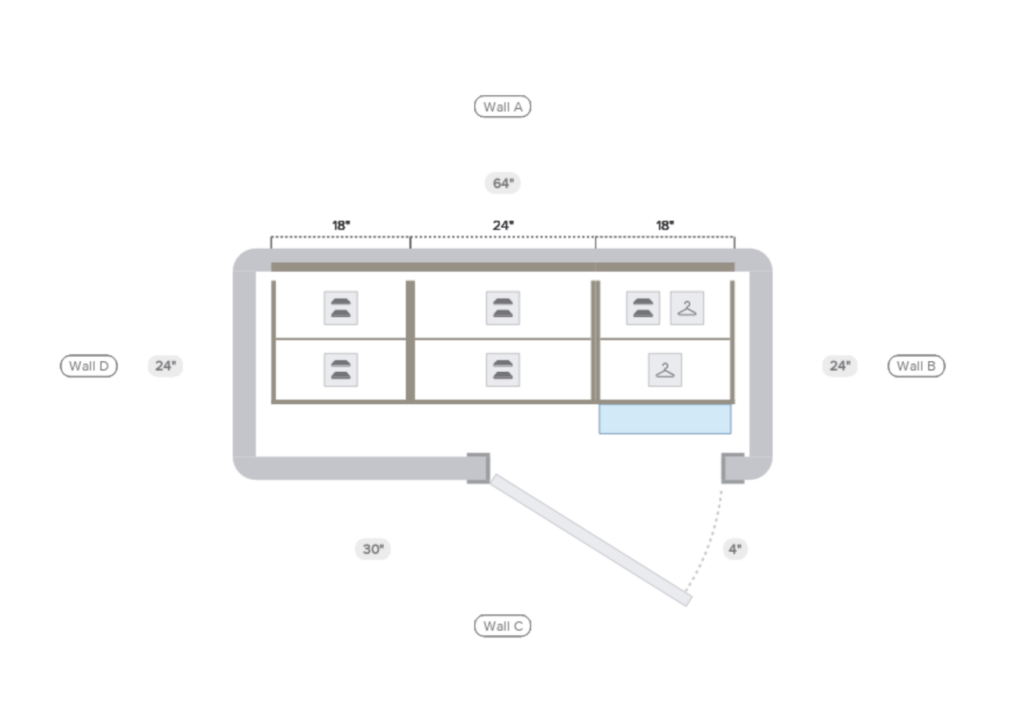Hey guys! Back with another challenging closet situation and a breakdown of how I designed / solved the issue. This closet has a very deep 30 inch wing wall. While designing this closet, the main goal for me was ensuring they were able to easily access everything. So my compass was set in that direction from the beginning. I couldn’t ask them to demo the wall – lol! – so I worked with what we had and we are very happy with the end result!
BEFORE

I shared all the details on our YouTube Channel (you can view the video right here!), but this is where we started.
This sweet seven year old girl has a modest-sized closet and bedroom. You can see with the door open she has immediate access to about 30 inches of space. But to the left is this very deep, dark wing wall…

As I mention in my video, I don’t understand why builders do this. They could easily open the entire wall and use bi-fold doors or sliding doors. But this deep cavern gives us VERY limited access and it’s completely not functional.
Mom reached out for help and had a few requests. One being that we make room for the white rolling cart to live in the closet. Her favorite activity is building Legos with Dad (who’s a fireman) and her current builds live on this cart. She can wheel it in and out of the closet or room to room where they plan on building together. But mom didn’t want the cart sitting in her bedroom, which has limited floor space.
AFTER
I designed the Elfa closet in a way that we can easily edit as she grows taller or grows out of Lego building…which I sort of hope never happens!…

I moved her one wide hanging section to create a double hang section immediately to the right. This meant we had the rest of the closet, including that deep corner, to add shelves and a spot for the cart…

This set-up worked well for them because much of what they want to place in her closet needs shelves, not drawers. She has a dresser in her bedroom.
I rarely share my designs but here’s a glimpse into how it looks from the top…

If you have a wing wall similar to this, I wanted to share this design with you and explain why. If we designed the closet this way…

They would have a VERY tight space to squeeze into in order to get to the shelves on the left – in the wing wall. I could also only add shelving that was 12″ deep which limits the storage capacity.
Adding two Elfa sections – one on Wall D and one of Wall A – gave us MORE storage space and an easier footprint to step in and out.
Definitely take a look at the video because you will see it all in action! The before, during and after!
Hope you guys are having an awesome week! Wanted to mention that Adidas is having an amazing sale. My new white swift runs are an EXTRA 30% off now through April 23rd! Everything on the site is an extra 30% off – great time to buy new shoes for you or the fam!! Definitely check it out!!!

I am so happy with this purchase! Bought a couple pairs since it had been a least two years since I bought new sneakers. They are originally $95 but they are on sale PLUS an additional 30% off which brings them down to about $47!

Back soon!
xo,
Sam
comments +