For lasting and successful results, organizing in phases applies to any space in your home. But garages in particular should absolutely be completed in phases to drive it home. Why? There’s a few reasons, but the main reason is because these oversized spaces are just that – oversized, wide open and contain a random array of items. Also an array of hobbies, hopes and dreams.
What Are The Five Phases?
Throughout this post I’m sharing a real garage we’ve been working in. Just one of many we’ve completed this year. We’re currently heading into phase five so you won’t see the final garage shots yet. But we’re close!
Here’s the five phases we work through with families who hire us:
Decluttering
Space Planning / Product Sourcing / Design
Installation
Organization
Fine-tuning & a Maintenance Plan
Let’s dig in!
Decluttering
We won’t know where to begin with an organization plan until we know what’s staying. Or what you are trying to make room for. Decluttering is a must for most families anyway because this tends to be the space we drop everything in limbo. It’s our point of access to the house since most of us come and go from the garage – whether or not you can fit a car inside.
AND because families are busy, they appreciate the extra hands / muscles we offer in this phase. There’s a lot to sort through.
What’s out there? Stuff you are not sure what to do with, things you’re unsure about keeping, stuff that doesn’t fit inside the house, bags of donations, and more. We help you sort it out and manage the haul away of trash or donations too.
As a professional organizer, putting my eyes and hands on almost everything while spending those few hours intimately with you frames the rest of my work with you and your space. During the decluttering session I’m hearing about your dreams and goals, understanding what is important to you, taking in the habits of different family members using the space…a lot happens during this time. And all invaluable.
But the bottom line is, I won’t know what to suggest or which direction to run in until we declutter to know what remains. With the space cleared a bit and walls exposed, I’m also able to review your available wall space, containment and existing shelving or storage.
This garage has 2 walls of focus. At the end of decluttering, we left the bins organized by category on their existing shelves. Then we moved into the next phase – space planning and design.
Space Planning / Product Sourcing / Design
The couple and I began to work through different storage ideas. They had two of those black shelves which limits the amount of space you have to store things. These shelves don’t use the full wall – both height and width. And they don’t offer as many shelves as we could incorporate with a wall-system.
It was their choice not to keep these. In some cases, a family wants to keep their existing storage and that’s great.
Most have a vision for their garage. This couple’s vision began here, with this pretty workbench…
( work bench )
Knowing this would take up floor space on one wall, the conversation began on the remaining available wall space.
They wanted white wall-mounted shelving, matching bins and a wall system for tools. Something similar to my own garage set-up…
They wanted hooks near the door for bags…and these two requests, which are a staple in nearly every garage – room for a fridge and a garage gym.
In terms of shelving – there’s many options and it’s a point you’ll need to hash out. I can’t express this enough. Not only should you take time to consider all of the options for shelving, bins and other storage (there’s a lot out there)…really take the time to think about your overall goals for the space. AND if they line up with your natural habits.
Do you prefer closed cabinets? Open shelves? Is there room for overhead racks? Do you have an attic access in the garage where less frequently used items can possibly live?
How do you naturally or habitually put things away? Do you like clear bins? Concealed bins? Drawers?
AND remember to keep your content list in front of you – WHAT are you storing and organizing in here?
Are you parking a car in here? Maybe 2?
This is the phase where I go into deep thinking and designing. Considering everything you are dreaming about AND what I know is true = your available space to pull it off.
Installation & Organization
I’ve bundled these 2 phases together in this post because these generally go hand in hand for my team. If you’re working alone, you’ll likely break these in two.
During the design phase, I complete a pretty detailed execution plan. It streamlines the process and keeps us out of your hair as much as possible. While I’m installing, my team is re-binning items, labeling, sorting bins by category or size, and more.
In the case of this garage, in one session one of my team members re-binned items into new bins as I assembled the workbench and installed the wall panels. We returned the following week to install the surrounding shelves and make it look pretty…
( wall panels )
I install shelving based around the bin sizes. Generally, working from the bottom up to give you the very best fit and maximize the space.
( wall shelving | bins | labeling )
This is the second wall of shelving I installed. I later pulled in a few boxes of flooring and placed it under the shelves. This family recently renovated their home and had leftover flooring they wanted to keep. This is normal. Sometimes we have bathroom or kitchen tiles, paint, etc. Don’t forget your floor space under the shelves is a useful location! And especially when it’s the heavy stuff.
Fine-tuning & a Maintenance Plan
The final stage in my hands-on work is fine-tuning. During installation and organizing, little pockets of opportunity pop up. So I always leave room to add more function. And sometimes we are missing parts or pieces. You’ve probably heard about that last 5% of any project…those little details you have intentions of wrapping up but they never actually are. ?? It’s life!
We don’t let these little details slide in our projects.
You’ll notice on this wall there’s an opening on the left of the workbench…
The Container Store forgot to add mounting brackets for hooks I have planned here. But I think I have room to add another row of hooks so it worked in my favor. Still unsure if they need that many shelves on the left, but I’m going to let them live with it to see how it feels. And we need more wall accessories for the tool system.
Point is, it’s good to live with each phase for a bit before totally wrapping up. There may be some fine-tuning and that’s normal.
When your organizing efforts are complete and you’ve spent all that time jogging (not sprinting) toward the finish line, maintenance is what will keep it looking tidy. It won’t always be magazine perfect – it’s a garage! – but incorporating storage and systems that are easy to touch up is your winning ticket. And because you put thought into each phase maintenance should be very easy!
Usually 2 times a year is sufficient for a refresh = post-holidays and post-kids heading back to school. These are generally hot seasons for our garage projects.
Shop The Space
If you have plans to work on your garage this Fall – in cooler temps! – I’ve linked almost every product sourced for this project. You can find it all right here!
We’ve also spent a lot of time adding a new shop page on the website. It’s categorized and will try to keep it updated with new and useful products we implement.
Have a great weekend guys!
Back soon,
Sam
*Some affiliate links were added for your convenience. You pay nothing more by clicking any links anywhere on this website. Thank you for supporting me and this blog so I can continue to share great content!
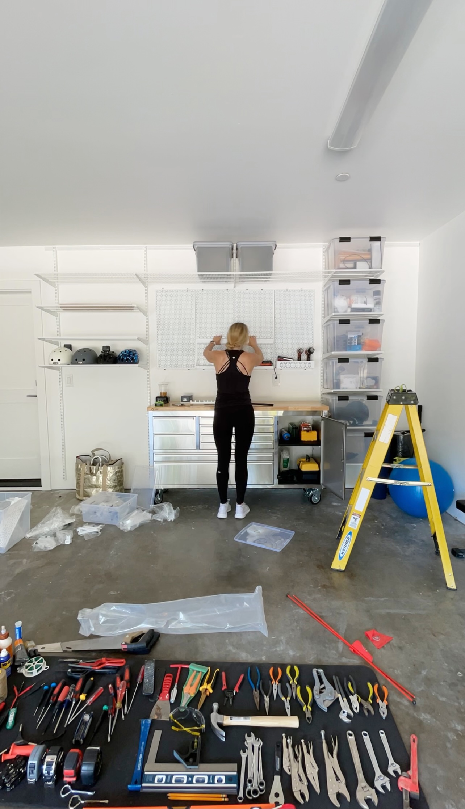
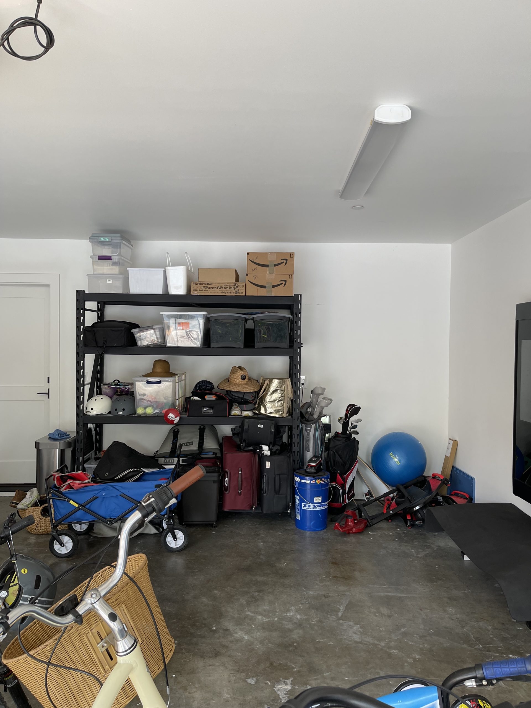
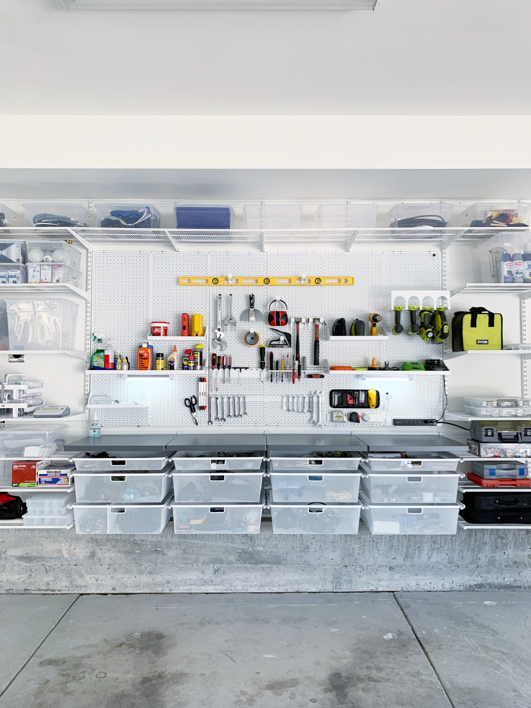
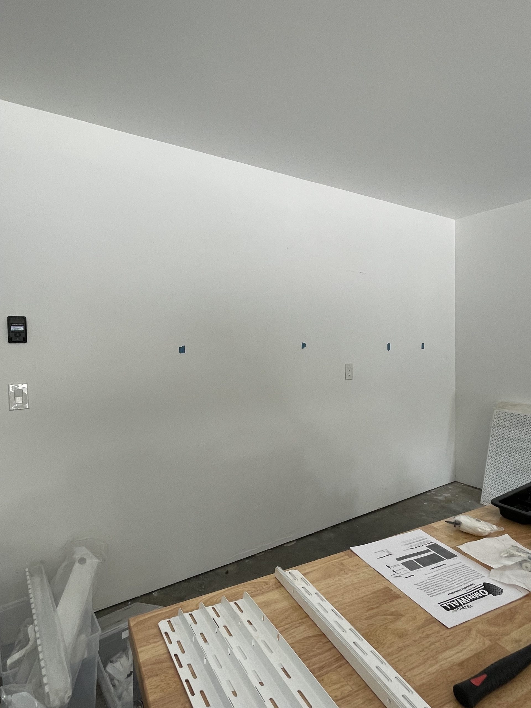
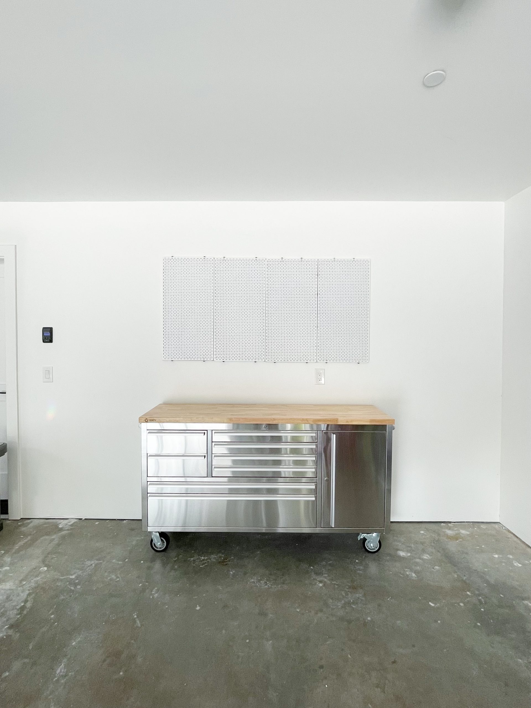
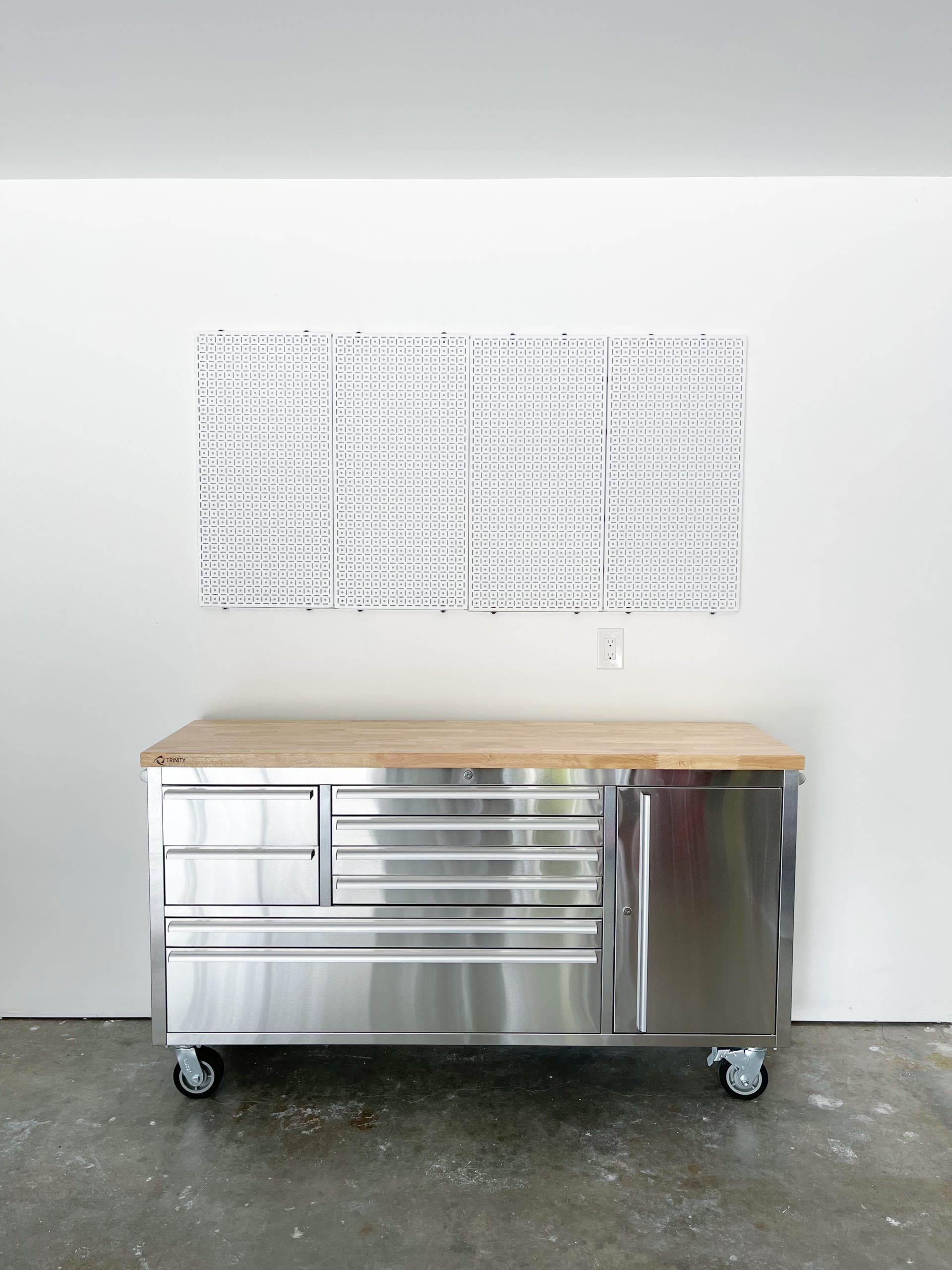
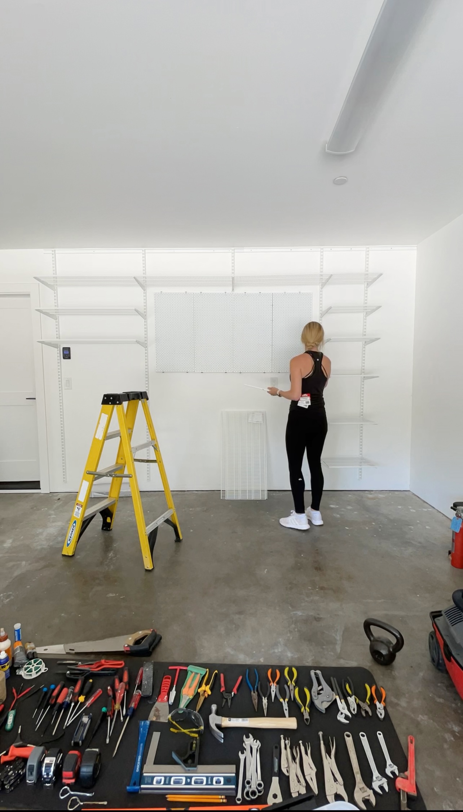
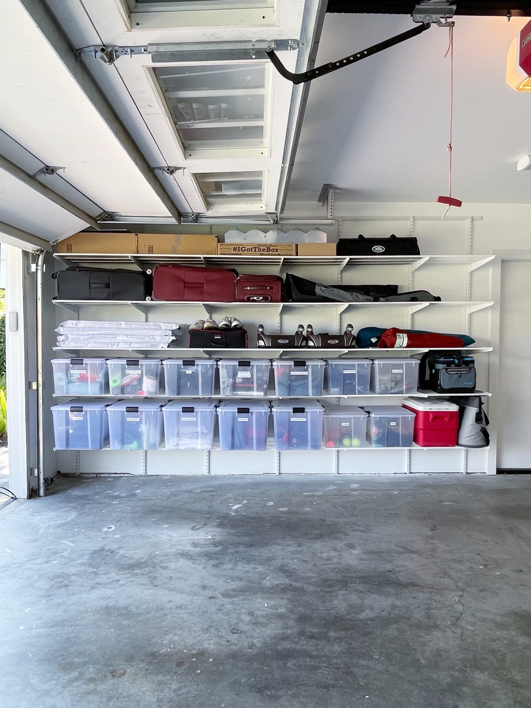
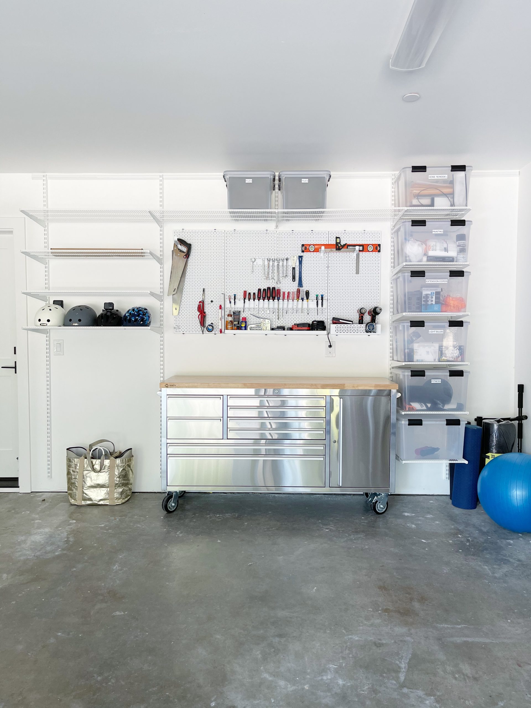
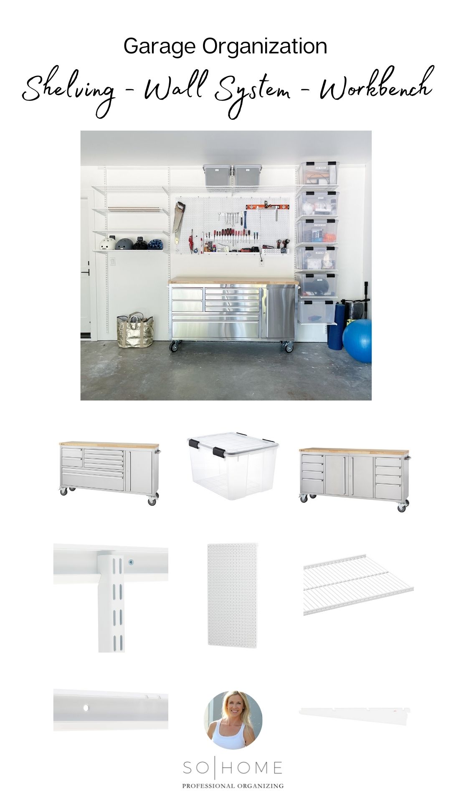
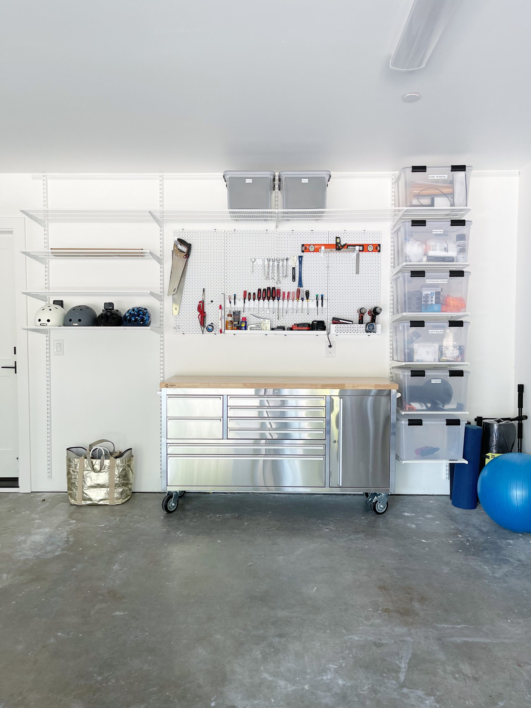
Organizing a garage is a BIG job! You’ve hit the nail on the head with the different layers of organization. Wall-mounted cabinets are an excellent solution, and your mounted bins are a good DIY alternative!